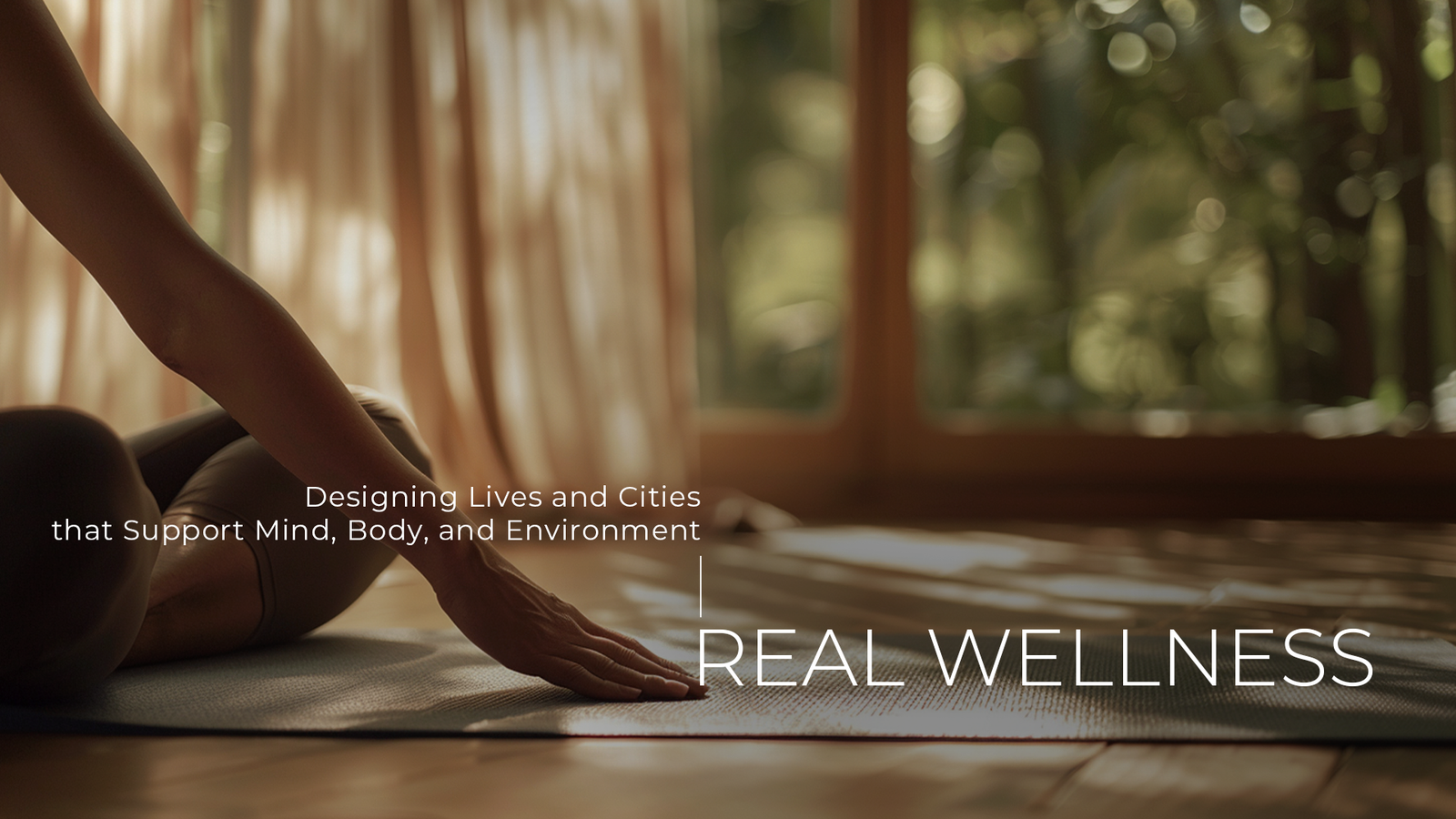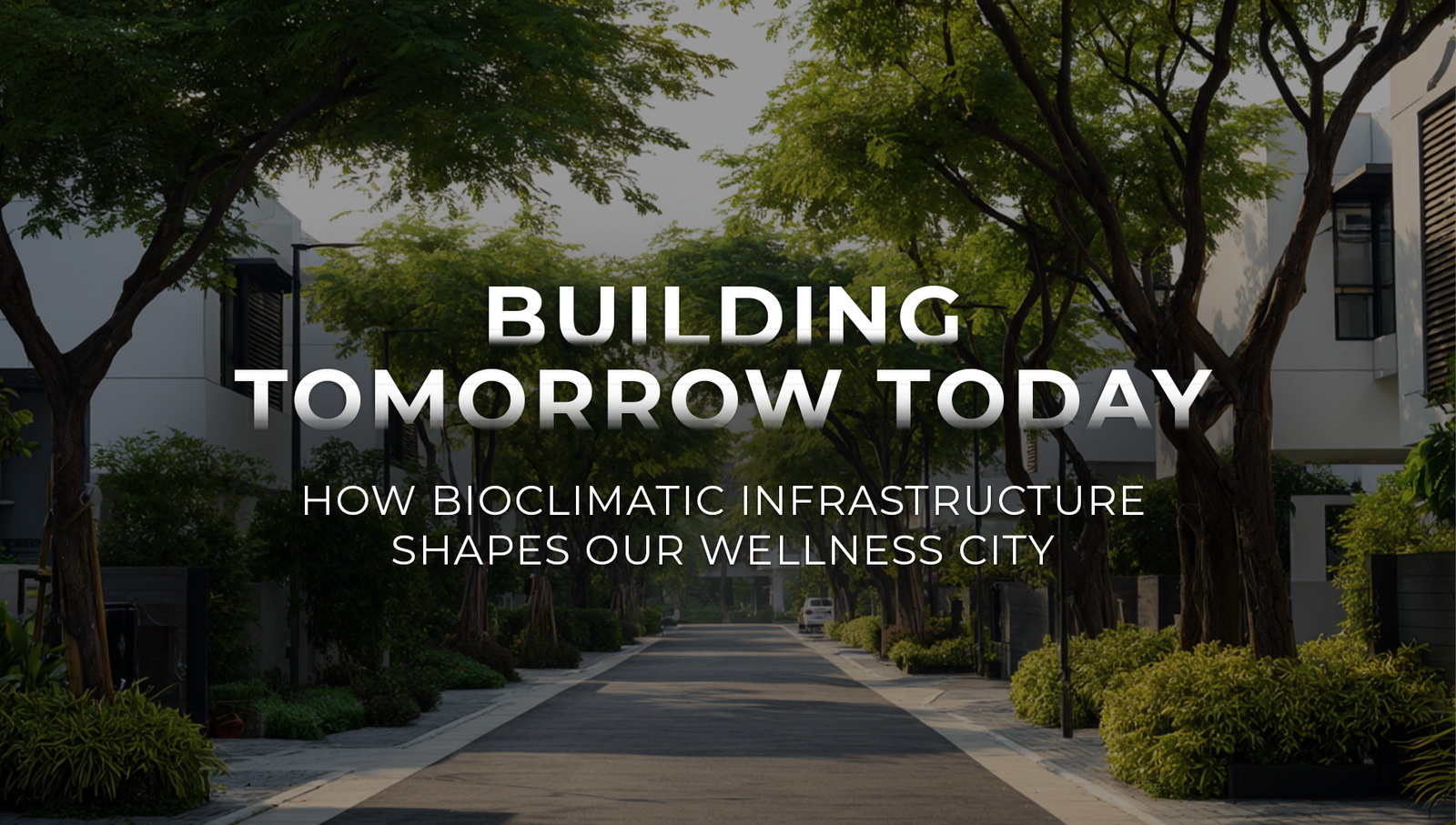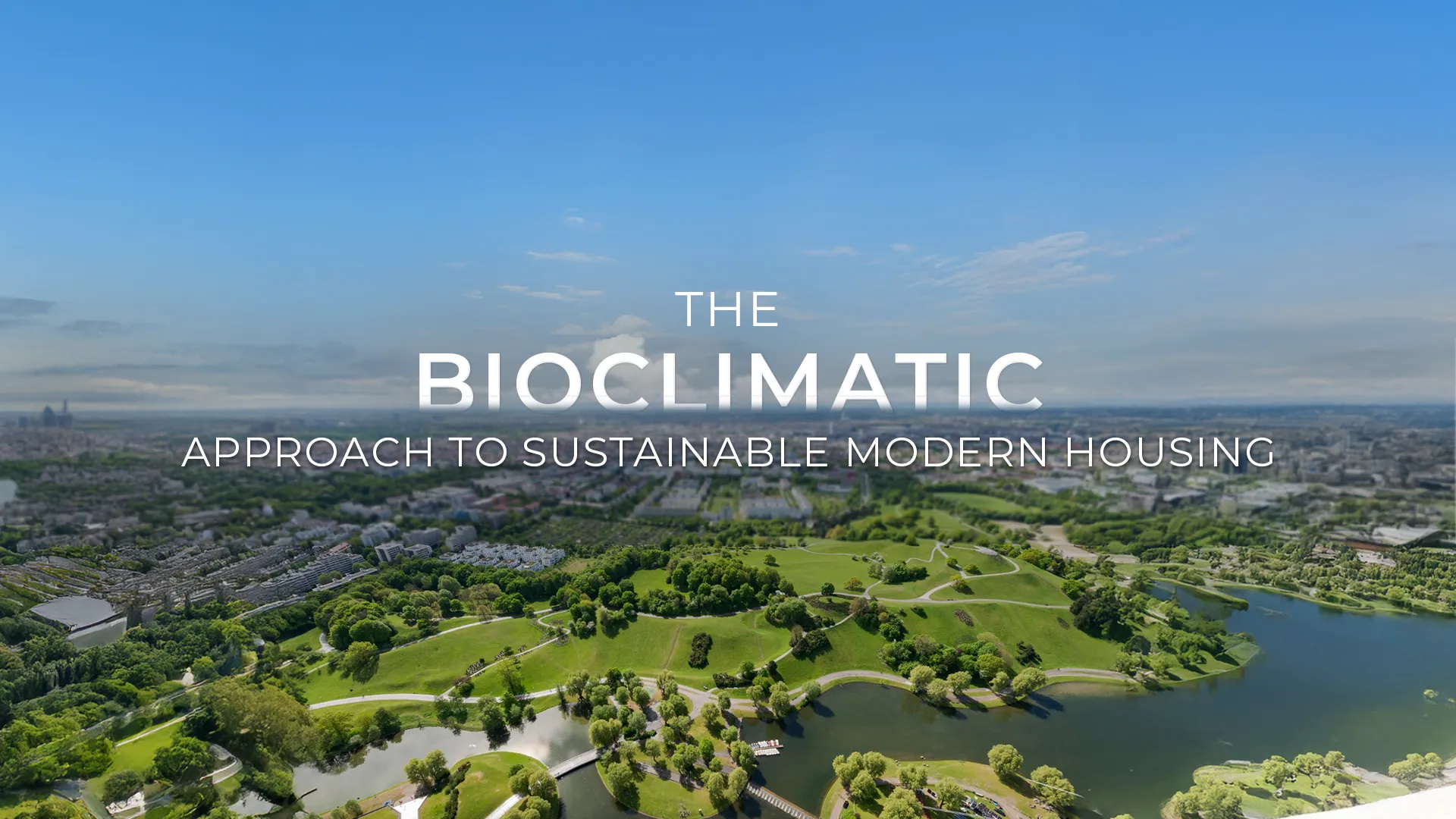India’s First Bioclimatic Township
Nature is not just a backdrop for beauty or a scenic view; it is part of life, it is in the forefront of every street, every garden, every open space. Architecture and nature work together to give life to a space that nurtures the body, mind, and soul.
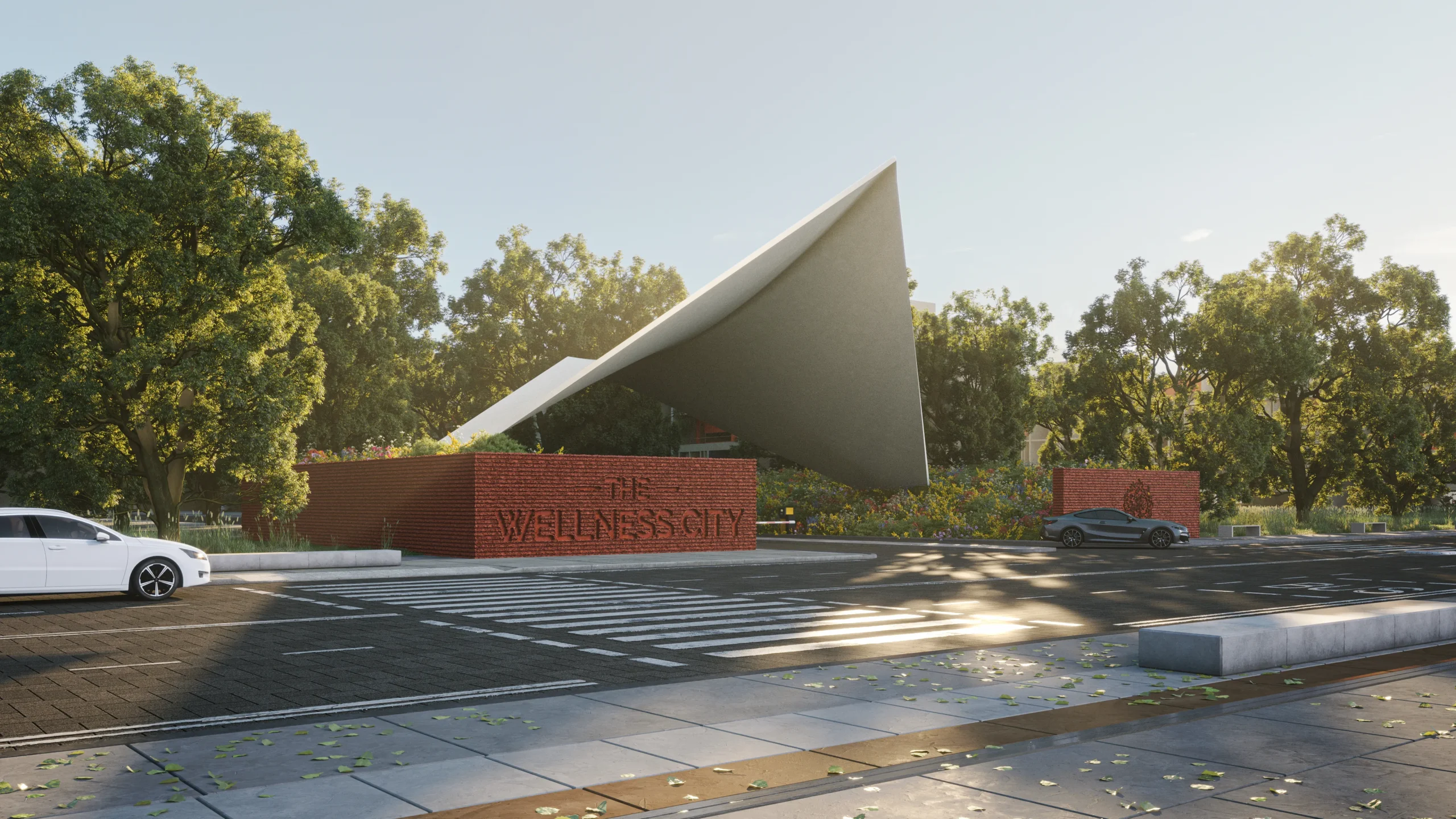
Built for Life, Built For You
The Wellness City is India’s first bioclimatic and integrated senior living township, designed for natural balance, modern comfort, and community. It holds a Pre-LEED Certification and features North India’s largest Art of Living Ashram, supporting a fulfilling life of wellness, purpose, and peace.
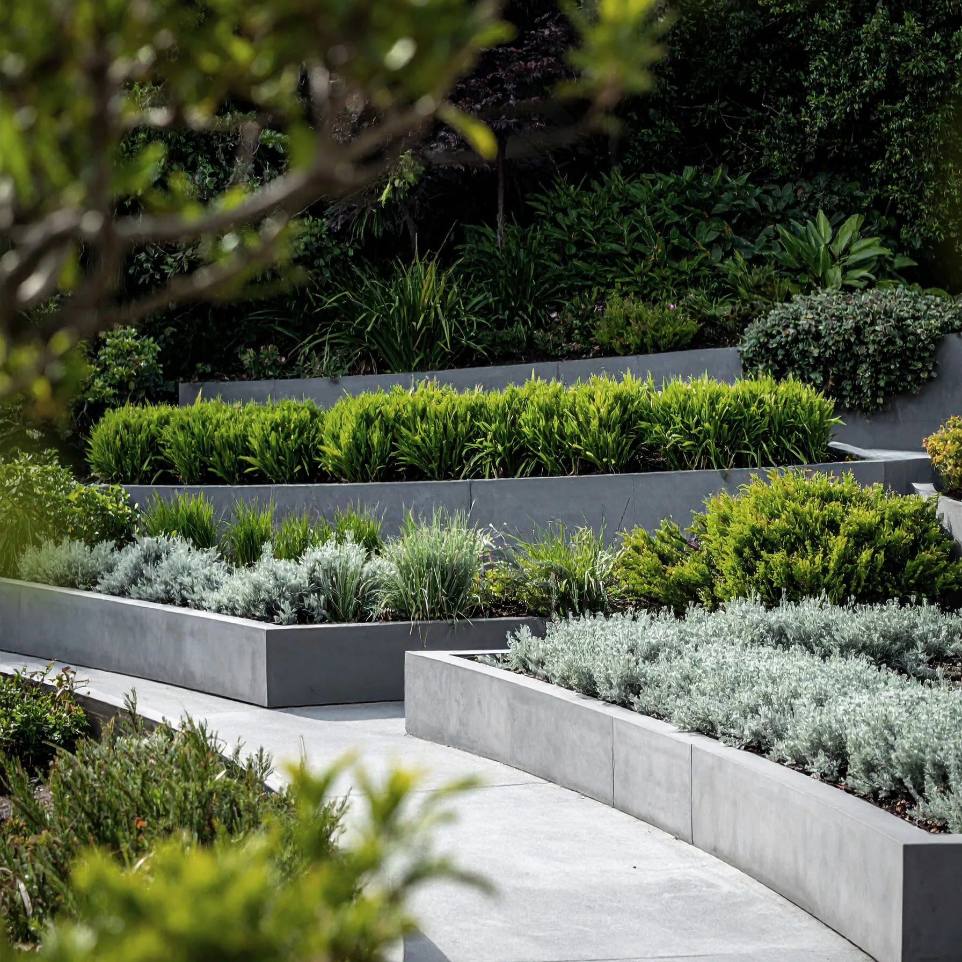
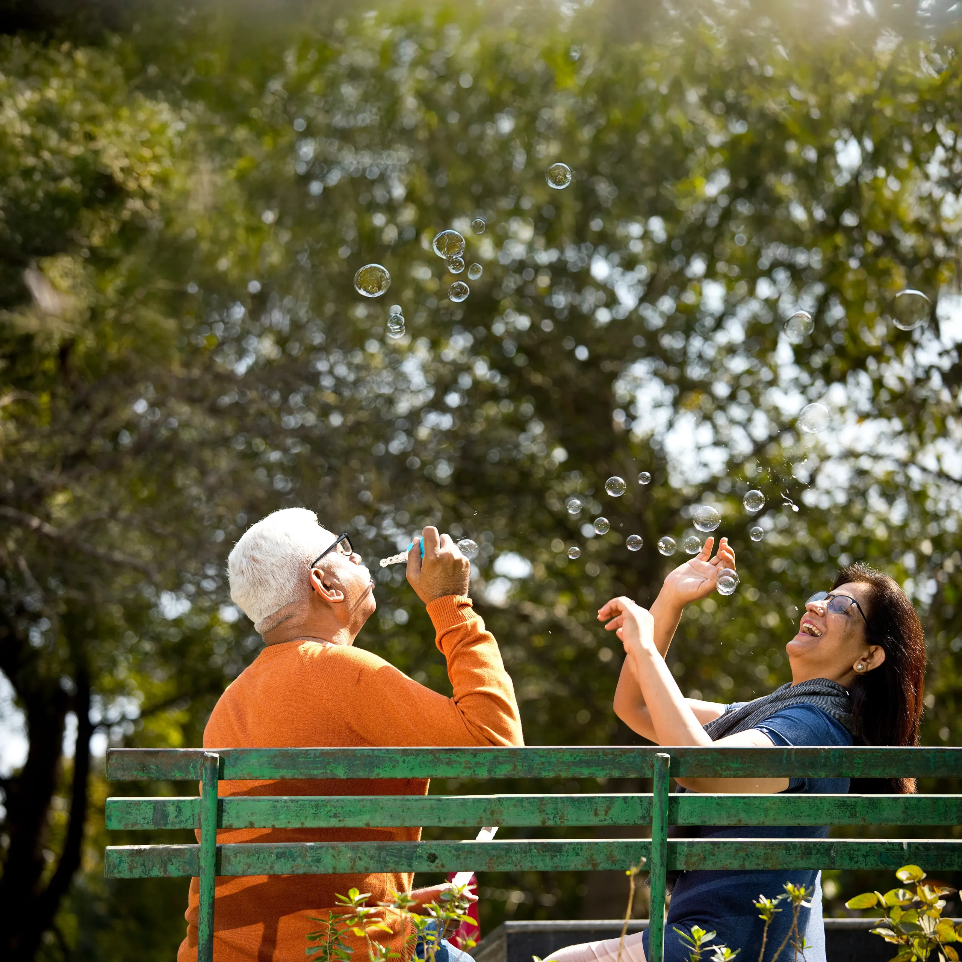
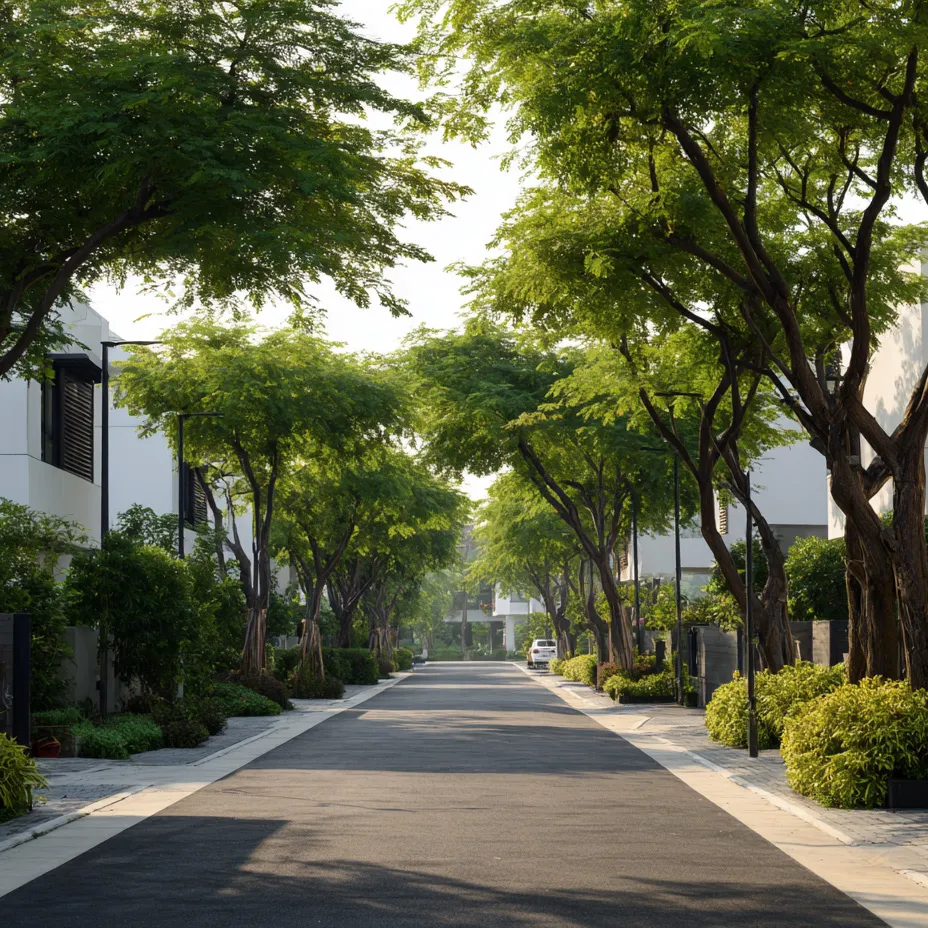
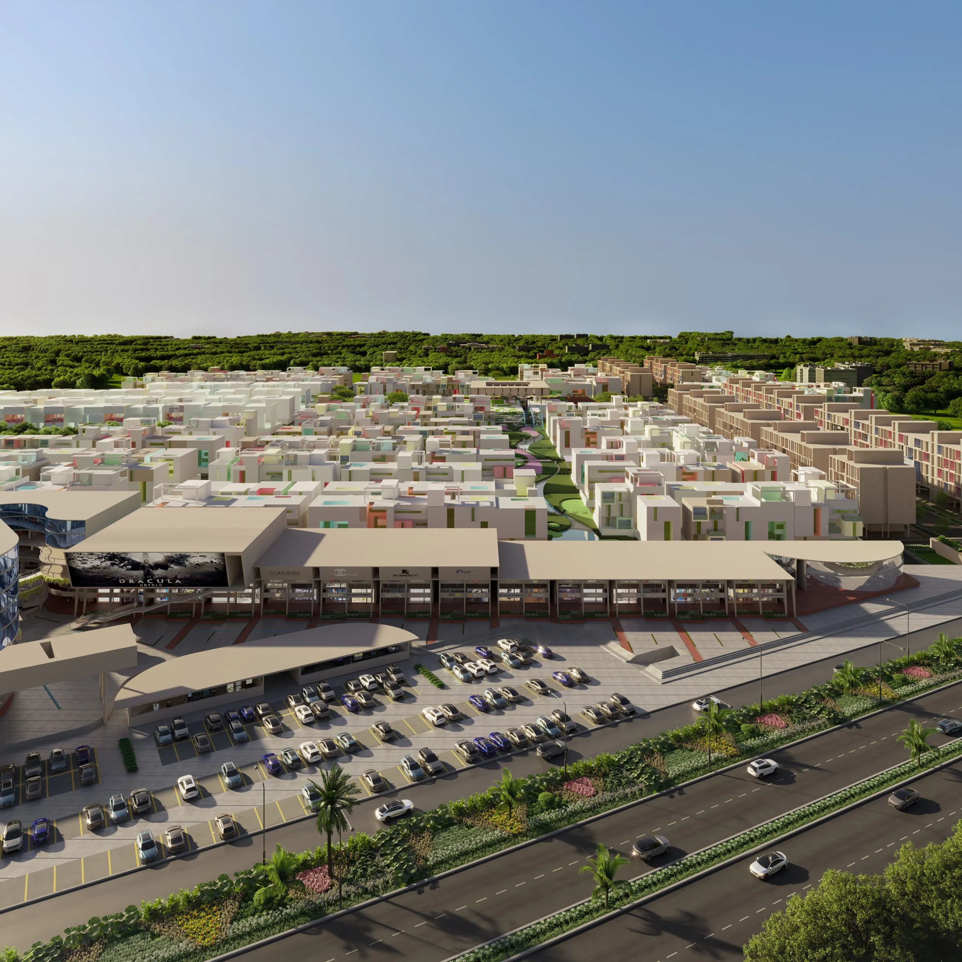
EXPERIENCE WELLNESS
Wellness used to be a way of life. People worked and meditated, reflected in silence, connected with themselves and with nature. It was simple, yet complete. People started living for work and routine, forgetting the simple, human rhythms of rest, reflection, and peace.
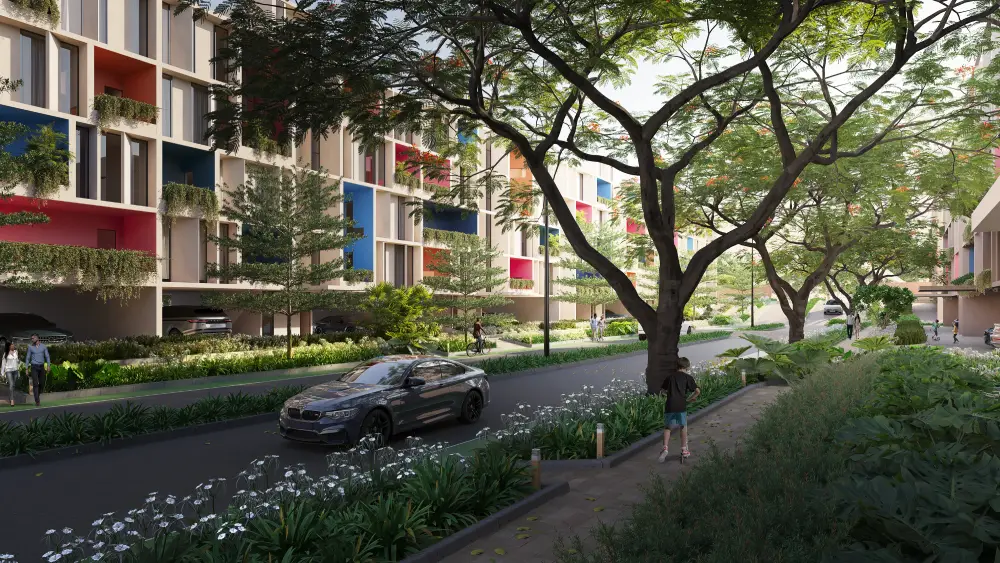
Art of Living
With the blessings of Gurudev Sri Sri Ravi Shankar Ji, The Wellness City joins hands with The Art of Living Foundation to create North India’s largest Art of Living Ashram, a living, breathing space where wellness and spirituality become part of daily life.
Imagine waking up to the sound of chanting carried by the breeze, and walking to a morning meditation at one of the world’s most renowned ashrams, all within your own community.
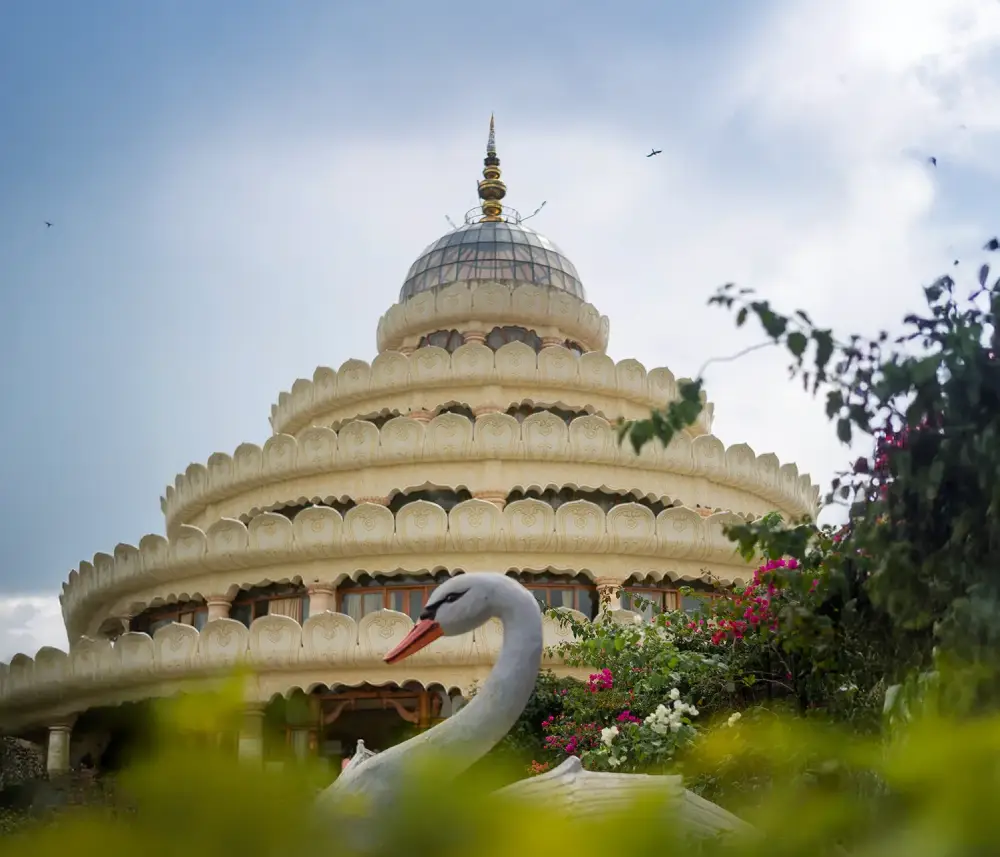
EXPLORE Wellness
Apartments Exterior
Apartments
Clubhouse & Amphitheatre
Clubhouse Exterior
Clubhouse Interior
Commercial Zone Parking
Commercial Zone
Green Walkways
Hotel in Commercial Zone
A Shared Vision
The Wellness City by PLPB Infra, India’s first bioclimatic township, is designed for life in harmony with nature, with low-rise homes that maximise sunlight, natural ventilation, and green open spaces. Built with the shared vision of our Principal Architect, Omar K. Rabie, the project gained clearer direction and purpose.
Together, we’re shaping a community where wellness is part of everyday living.
OUR BLOGS
Building Tomorrow Today: How Bioclimatic Infrastructure Shapes
- January 28, 2026
- PLPB
The Bioclimatic Approach to Sustainable Modern Housing
- November 13, 2025
- The Wellness City

